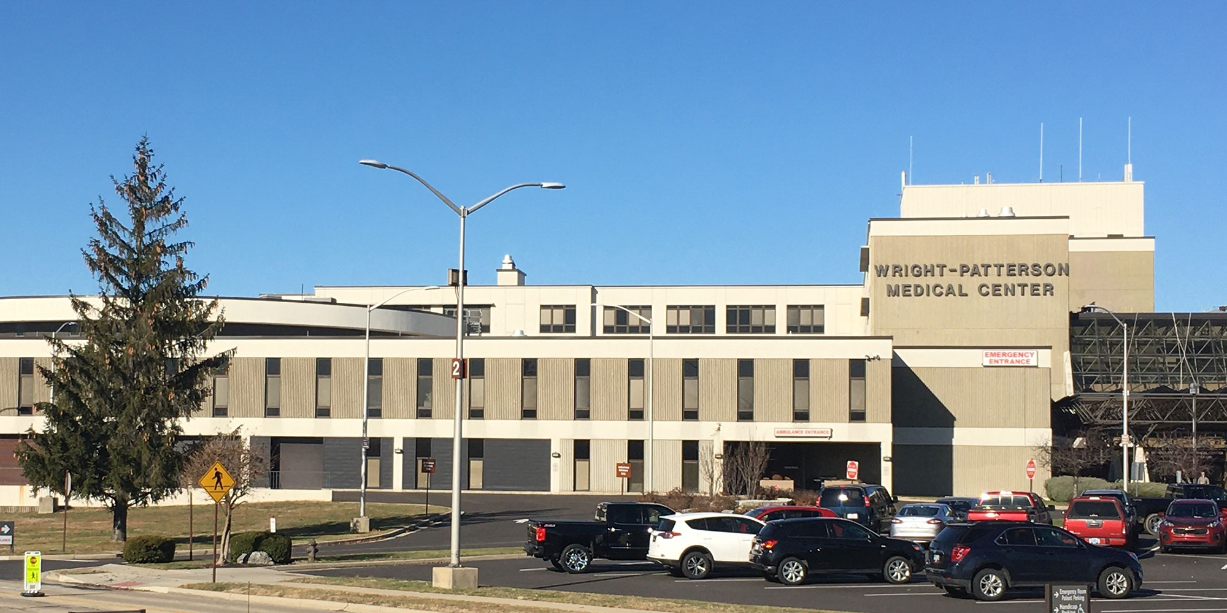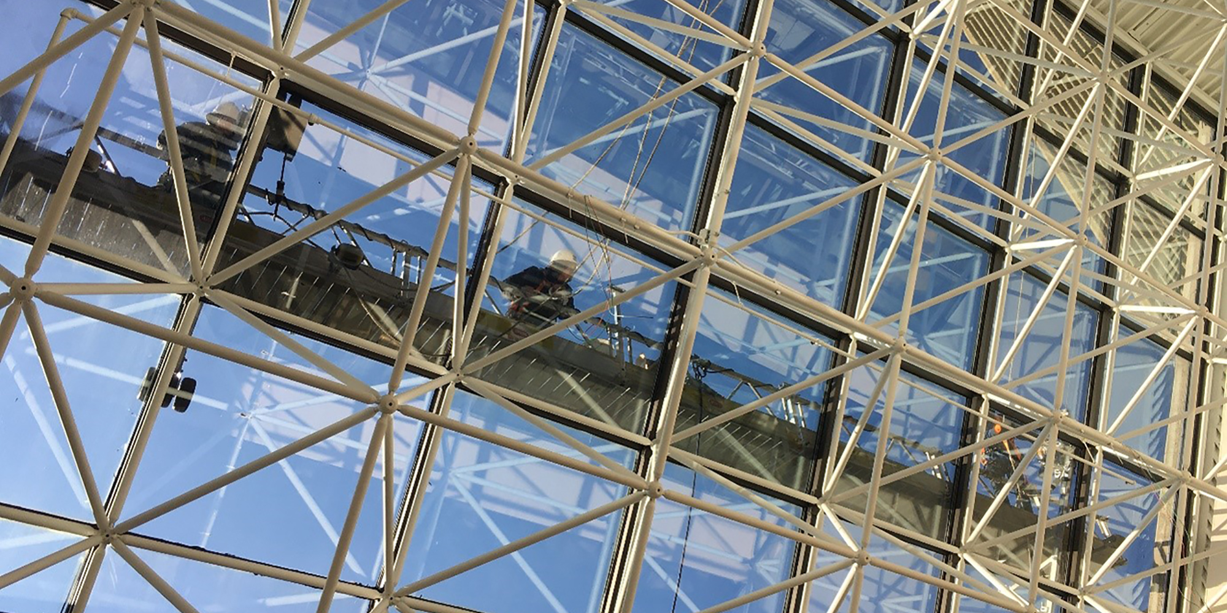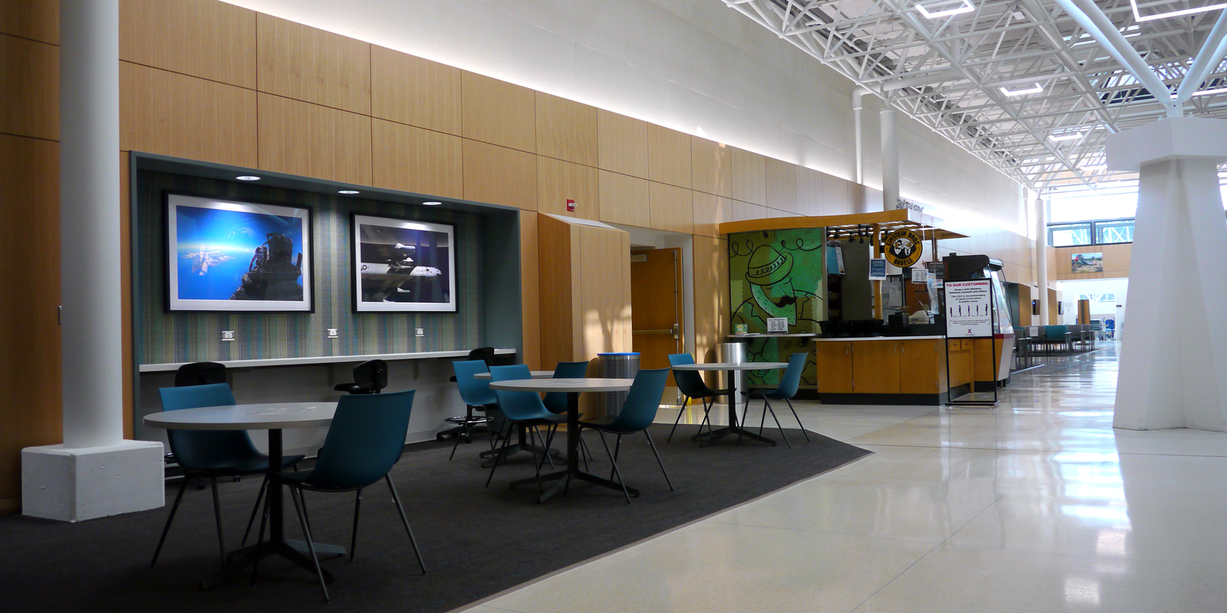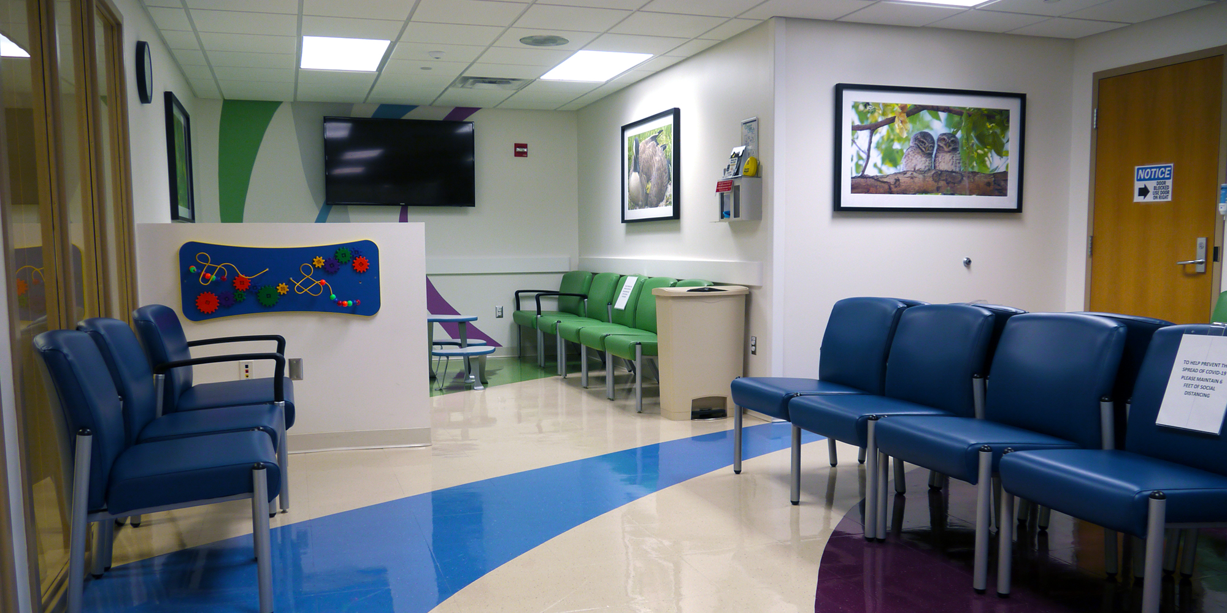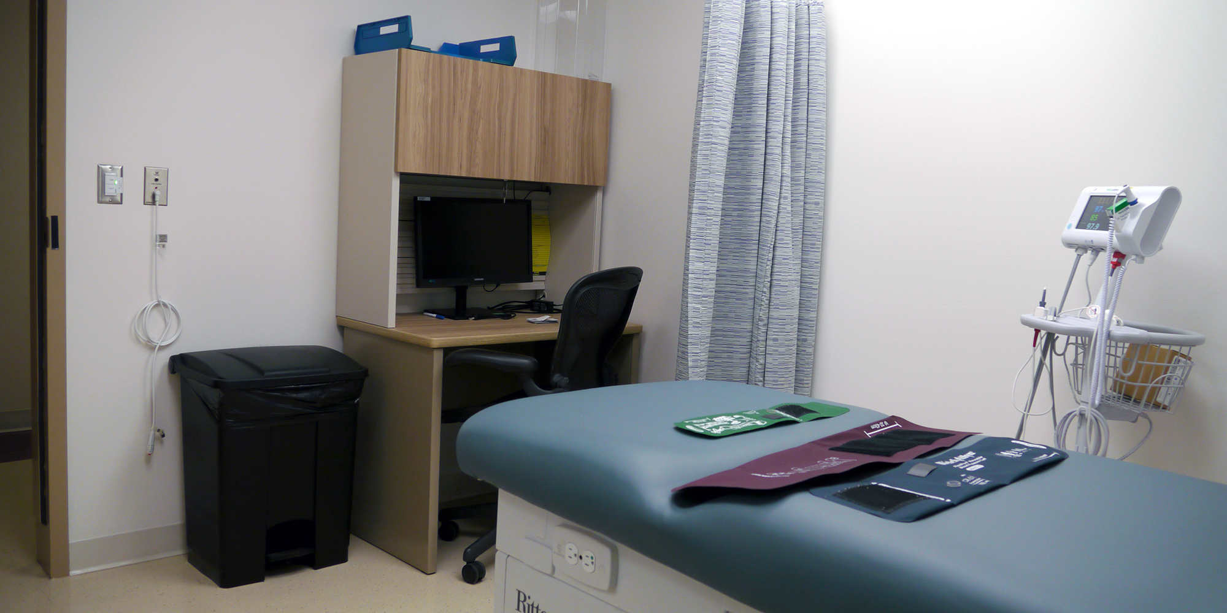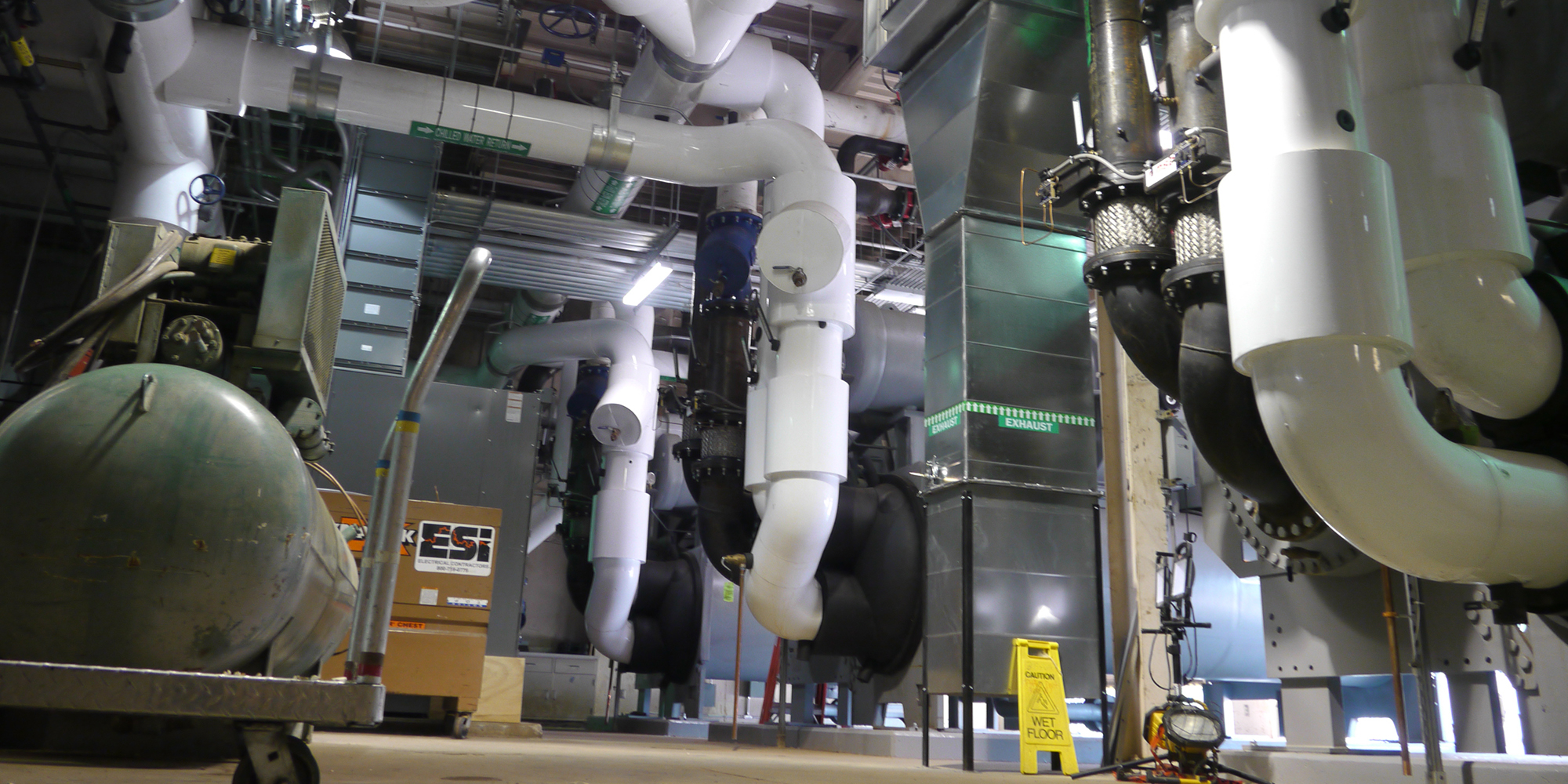Wright-Patterson AFB Medical Center Repairs
Wright-Patterson Air Force Base
Project Details
ROLE
Prime Contractor
CONTRACT AMOUNT
$25 Million
OWNER
USACE Little Rock District
LOCATION
Wright-Patterson AFB, OH
ARCHITECT
Gensler
SIZE
17,120 Square Feet of Renovated Space
COMPLETION
2020
Project Description
Perini was retained by a major U.S. surety as the design-build completion contractor following the termination of the original contractor during the design phase. The project consisted of repairs to three distinct areas of the medical center: Chilled Water System, Building Envelope , and Interior Spaces. The work on the chilled water system consisted of replacing the chiller plant, chilled water system, and pneumatic controls in the Central Energy Plant (CEP). We also replaced three cooling towers and associated electrical. Envelope repairs consisted of replacing the roof of the CEP, installing a new lightning protection system, and performing exterior wall repairs, to include weatherproofing / repair of skylights and curtain walls. The hospital interior renovations included the restoration and modernization of the atrium, inpatient pharmacy, and pediatrics clinic including furnishings.
Due to the work being performed in an active hospital, infection control procedures were implemented during construction.

